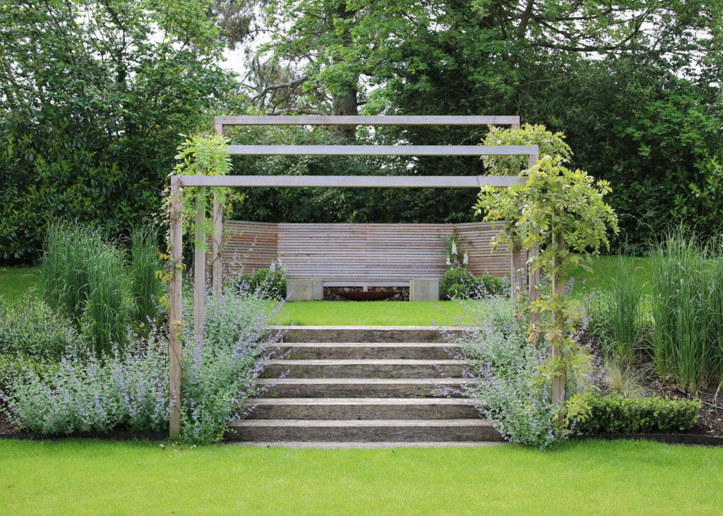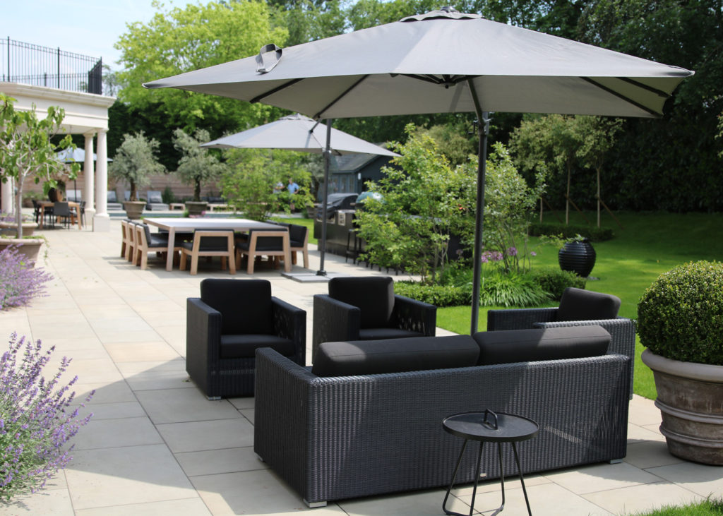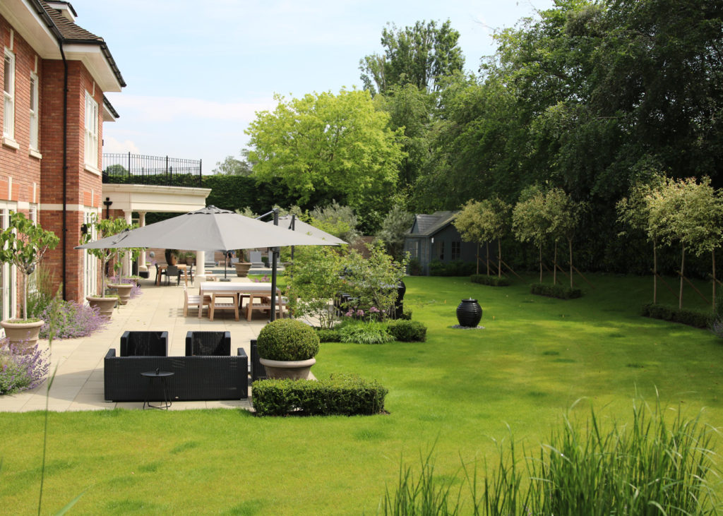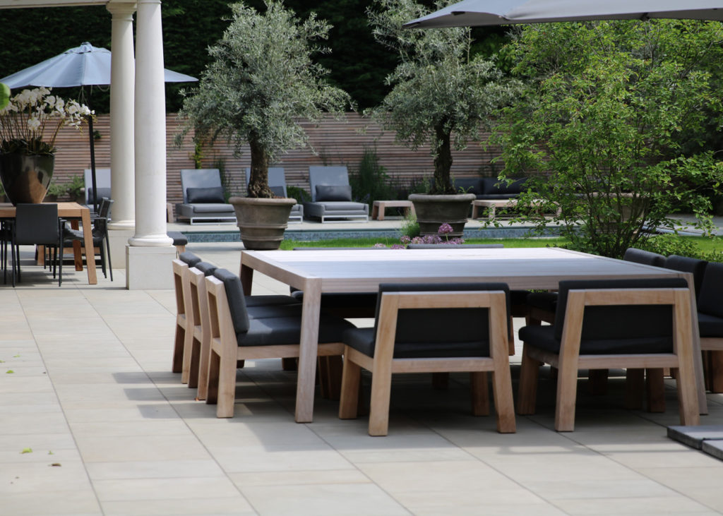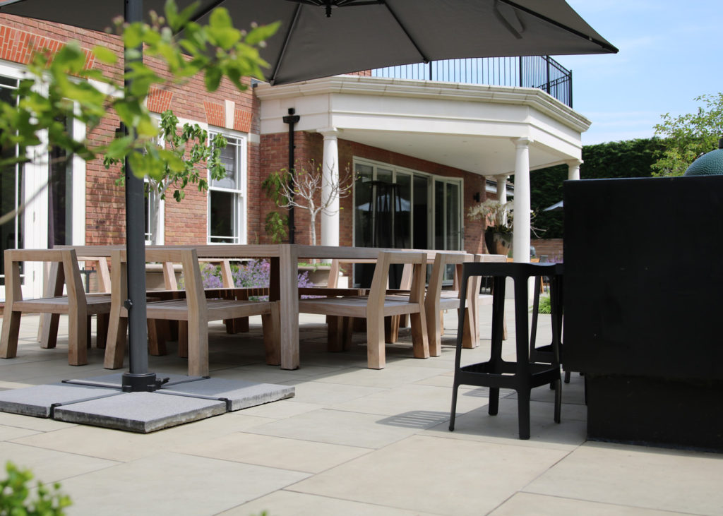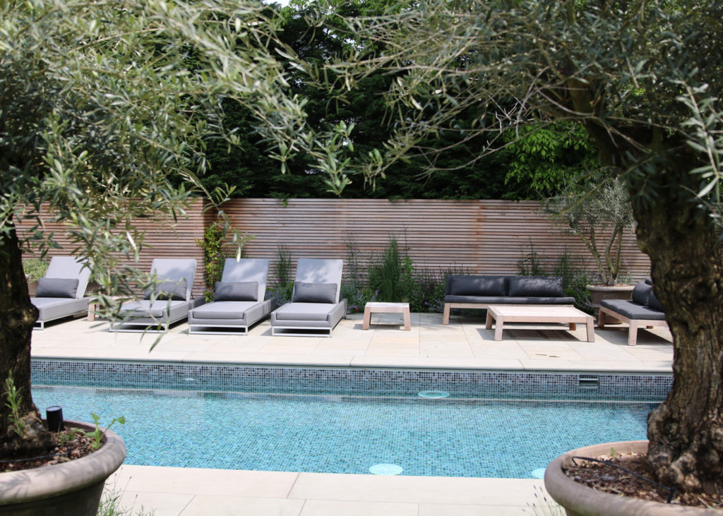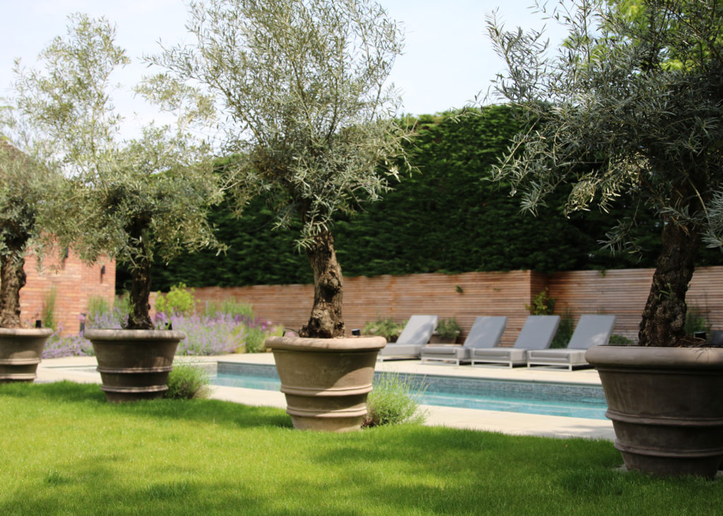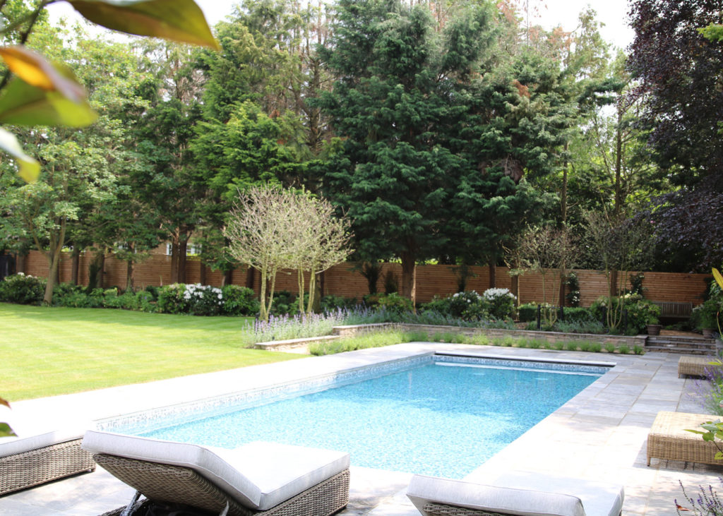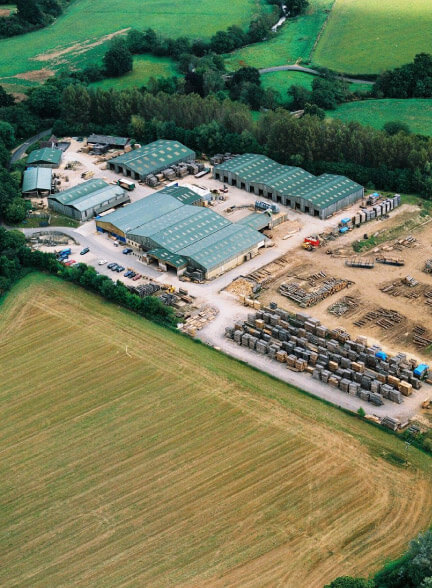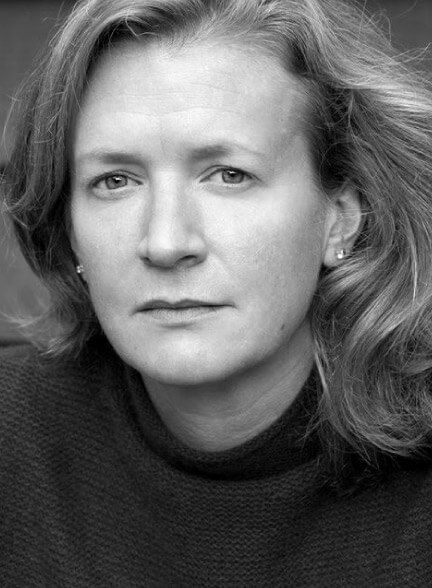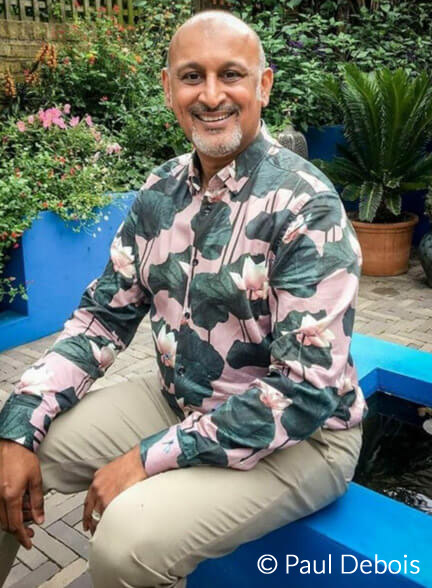Private Residence Oxshott
Size of project – 654 sqm
Build time – 8 months
Project Value – £266,000
Brief
Our client specified a complete rebuild of the rear garden area as it wasn’t in keeping with the finish on the rest of the newly renovated property. Inclusion of a bespoke outdoor kitchen and dining area was also required. The swimming pool required full refurbishment, as did the pool house. The client would be hosting many family parties in this garden so consideration had to be made to child safety, slippery surfaces and soft areas for the play frame.
Design and Build
The design and setting out of this garden was strongly controlled by the choice of paving. Many samples were given. It was clear the clients wanted a modern feel and liked a grey finish but were also aware that a large section of grey paving can look similar to a concrete finish. Also considered was the texture of the paving being chosen as it would be walked on with wet feet from the pool. A final decision was made with Heath Sawn, from London Stone. An excellent piece of stone, it ticked all the client’s requirements. It also came with a pre-made bullnosed tread so we could use the stone on the swimming pool as well. Setting out was straight forward. Grouting gaps needed to be to the millimetre to take into account the swimming pool location. We didn’t want have a cut slab running along the pool coping. To add privacy to the pool area slatted horizontal cedar slatted fencing was installed, which was used to hide the underground rain water tank supplying the irrigation system.
A large bespoke outdoor kitchen and seating area was designed to create a sense of enclosure to the patio and seating area. This outdoor kitchen also had a breakfast bar on the end. Built from block and render, then black micro cement was applied to give it a durable finish.
On an elevated section of the garden a seating area was created with slatted fencing where a fire pit was located.
Finally, large pots and quality Scandinavian furniture was sourced to accessorise the outdoor living areas.
Materials
Paving used on this project was Heath Sawn, supplied by London Stone. Cedar Nursery supplied the cooking facilities. Topcrete installed the micro cement on the BBQ area. Turf used is Rolawn Medallion, supplied by London Lawn Turf and the swimming pool work was undertaken by Roman Pools. Cedar supplied by Honey Suckle Saw Mill
Special requirements
The most difficult aspect of this construction was making sure the paving was laid to ensure that no cuts were required around the pool. The swimming pool had been installed by the builders of the house and its was 23mm out of square. This meant we had to adjust out coping and a paving line to compensate for it.
